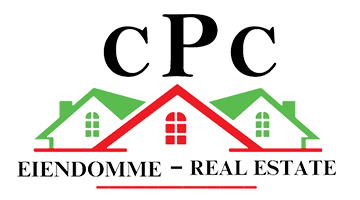
3 Bedroom House for Sale in Island View
Mossel Bay, Island View
Beautiful Duet House... Ready to Move In and Stay in Comfort !!!
*** Please Watch the Walk Through Video ***
This well built and spacious duet house is ready for you to move in and stay in style and comfort and raise your kids in a safe environment. Built by a reputable builder known for quality workmanship and attention to detail this house will ensure your enjoyment for many years to come. Three bedrooms with two bathrooms and a double garage with level access from roadside and direct access into the house for added safety and convenience. Beautiful countryside views from the large and enclosed veranda with a stainless steel built- in braai, perfect to entertain your friends and family. The yard is totally fenced and your four legged friends will also feel at home. Island View is situated between the coastal towns of Mossel Bay and Hartenbos, in close proximity to Langeberg Mall as well as easy access to the N2 highway. For more information or appointment to view you are welcome to contact me.









